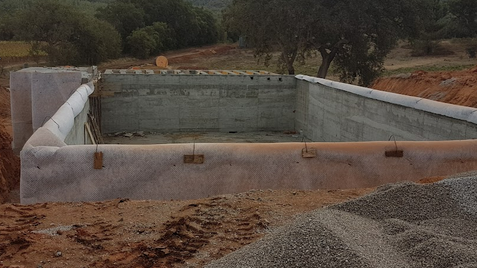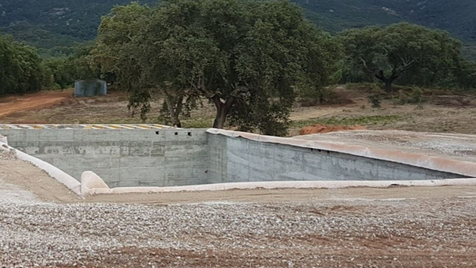

THE VINEYARD HOUSE
A Harmony of Design and Sustainability
This 400m² home combines modern design and sustainable construction, featuring a concrete cave foundation and a robust timber frame structure. The walls are insulated with cork and finished with lime plasters, enhanced by decorative lime-based paints for a timeless aesthetic.
The interiors showcase Fermacell high-density gypsum boards, elegantly coated with Italian marmorino stucco, creating a refined and durable finish. Comfort is elevated with underfloor heating, ensuring a cozy environment throughout the year.
The exterior boasts a striking CLT (Cross-Laminated Timber) balcony, seamlessly connecting the home to its surrounding landscape. This house is a perfect example of innovative, ecological, and luxurious living.































